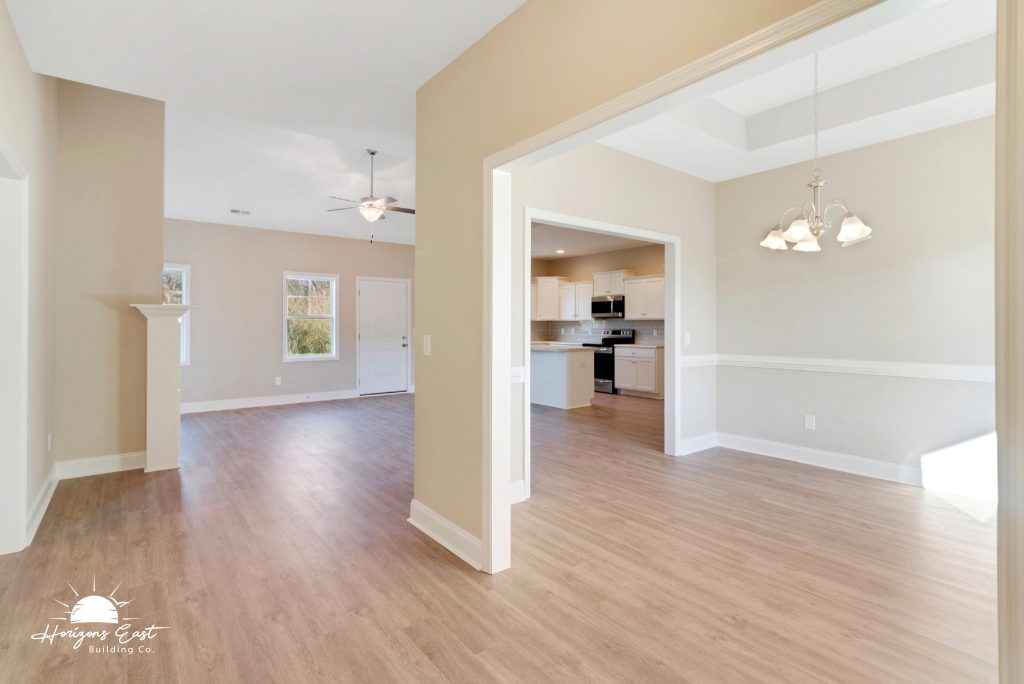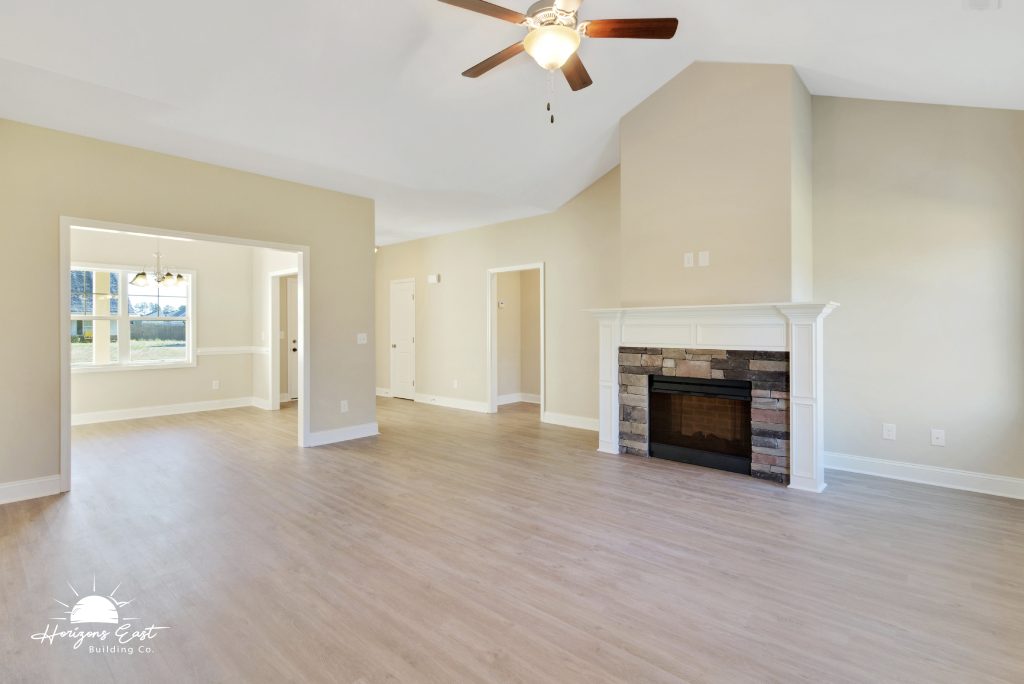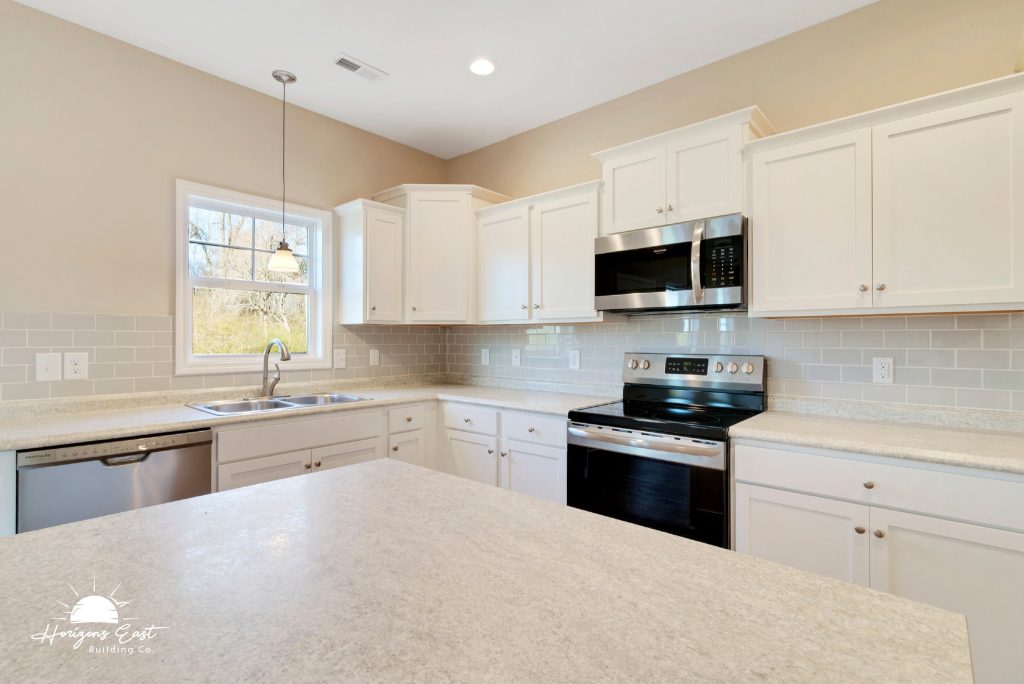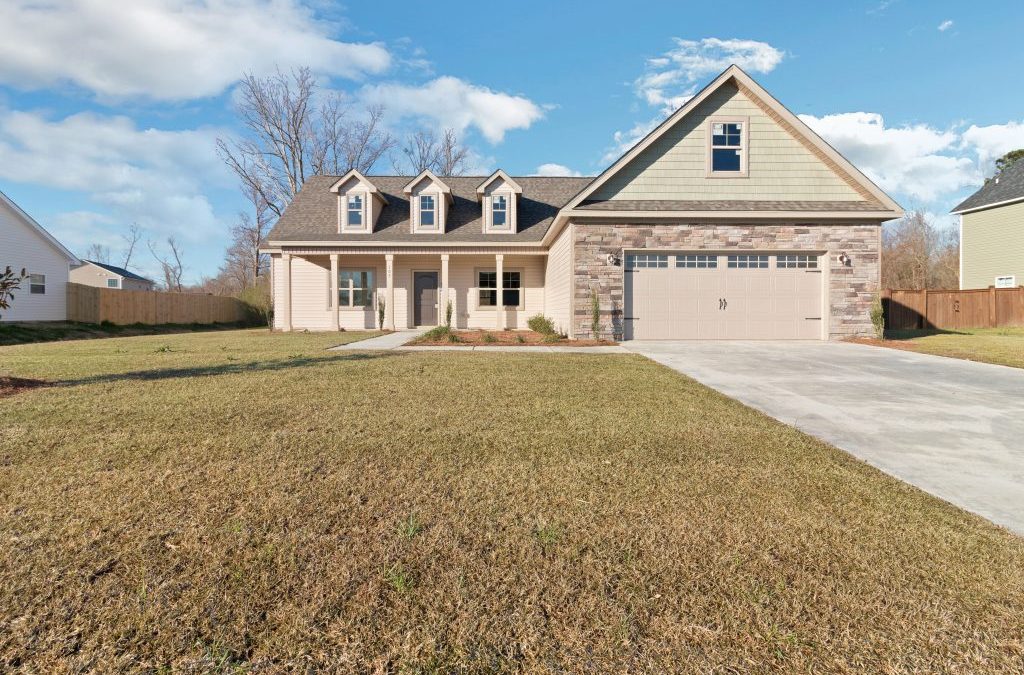The Aspen floorplan is a 3 bedroom, 3 bath home with 1,977 heated square feet and a bonus room. It also comes with a spacious two-car garage, offering ample storage space for the whole family.
Starting on the covered front porch, you enter the home’s foyer that contains a conveniently placed coat closet. Immediately to your left is the dining room. The dining room features a large window to offer plenty of natural light for family meals and more.

The living room is just a few steps away and has an option to include a cozy fireplace to provide a lovely focal point in the open floorplan. The kitchen is spacious, featuring an island for additional storage and counter space. You can also entertain guests on the optional covered patio!


To the right of the living space is the master bedroom. With three windows, an ensuite bathroom with a bathtub and double vanity, and an extremely spacious walk-in closet, it is the perfect escape from the busier shared spaces in the home.
The other two bedrooms are on the opposite side of the house, allowing space for family while preserving the master suite’s privacy. These two bedrooms shared an unattached bathroom and are similar in size. They’re also near a laundry room and linen closet.
Up the stairs, you’ll find another bathroom, a walk-in closet, and a bonus room. This room is perfect for a home office, game room, gym, or even as a guest bedroom! The Aspen is a wonderful option for families and has just enough space for room to grow.

