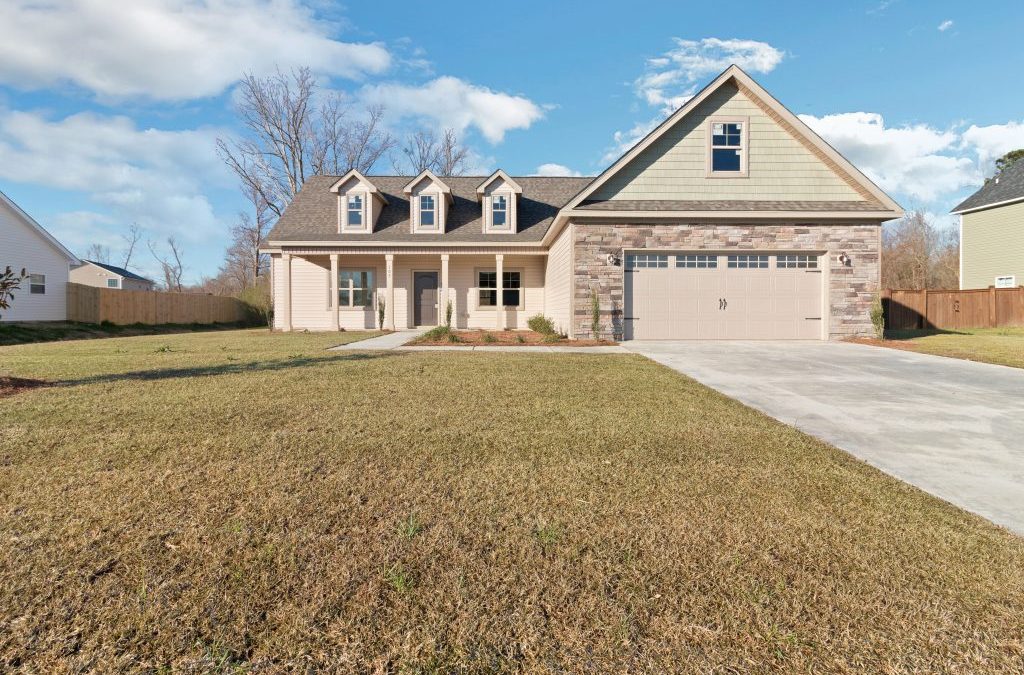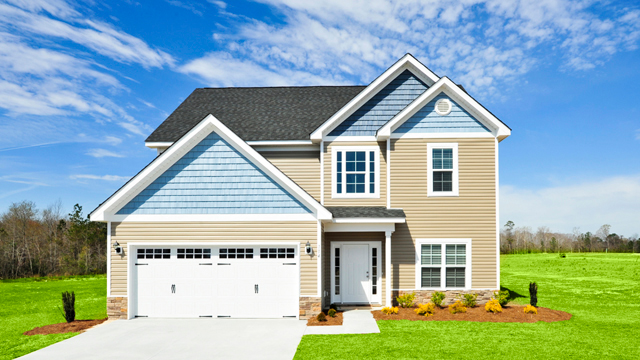
Sep 6, 2024 | Custom Homes, Floorplans, Home Building, Horizons East, New Homes
The Hidden Benefits of New Construction: Features You Might Not Have Considered When you’re weighing the decision to build a new home, there are some obvious benefits – like customization and energy efficiency. But at Horizons East Building Co, we know there are...

Aug 12, 2024 | Custom Homes, Floorplans, Home Building, Home Maintenance, Home Modifications, Horizons East, Neighborhoods, New Homes
The Benefits of Building vs. Buying: Why New Construction Might Be Right for You Are you on the fence about whether to buy an existing home or build a new one? At Horizons East Building Co, we understand it’s a big decision. While both options have their merits,...

Jan 21, 2023 | Floorplans
If you’re considering building your dream home in Coastal Carolina, one of the first questions to ask yourself is if you want a single-story home or a two-story home. As with most decisions, there are pros and cons to both options. Depending on your budget, lifestyle,...

Aug 9, 2022 | Floorplans, Kitchens, Living Space
The Aspen floorplan is a 3 bedroom, 3 bath home with 1,977 heated square feet and a bonus room. It also comes with a spacious two-car garage, offering ample storage space for the whole family. Starting on the covered front porch, you enter the home’s foyer...







