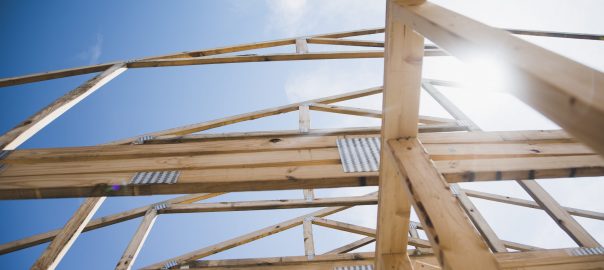Jargon in any industry can be confusing. This is true for the construction industry as well. If you’re interested in building a home, here are 20 terms homebuilders use to help you have a seamless home building experience.
- Spec Home – a “speculative” home that a building company constructs without a purchase contract with the hopes of selling once they’ve started. Some spec homes are complete; others can still be personalized with the buyers’ choices for finishes and fixtures.
- Lot – a measured amount of property (land) with fixed boundaries.
- Survey – a land survey determines the boundaries of a person’s land.
- Framing – the process of putting up a house’s frame which is the supporting structure that acts as the skeleton of a house.
- Plumbing Rough-In – the stage of construction where plumbing systems are installed before walls and ceilings are closed.
- Footings – these are concrete and rebar reinforcements to support a home’s foundation
- Punch List – a to-do list created by the general contractor, project manager, or homebuyers of things that need to be fixed by the contractor. A punch list would include things like missing trim or paint touch-ups
- Split Level – a house in which various sections of the floor plan have different floor and ceilings heights.
- Balusters – The vertical posts in stair railings
- Amore edge – a decorative edge of a countertop
- Fireplace surround – the structure or decorative finish around a fireplace
- Slab Foundation – a concrete “slab” foundation is a flat, level base of a home
- Drywall– also called plasterboard, gypsum board, and sheetrock, drywall is a large building material used in the construction of interior walls and ceilings
- Tray Ceiling – also called an inverted or recessed ceiling, a tray ceiling is a decorative ceiling design with a raised section that resembles an upside-down tray.
- Wainscoting – paneled wooden lining of an interior wall, usually the lower three or four feet, which differs from the top portion of the wall.
- Board and Batten – a type of wainscoting with vertical wood boards spaced evenly around a room.
- Builder Warranty – many builders offer a one-year warranty on materials and a ten-year warranty on structural issues. New homebuyers will also have warranties provided by manufacturers and other service providers such as roof warranties, pest control warranties, or appliance warranties.
- Certificate of Occupancy – a certificate issued after all inspections have been made by the local jurisdiction establishing that a home can be occupied. Until the CO is issued, no one can move into a new home.
- Change Order – a written document that modifies the original plans for the home’s features, floor plan, or finishes. Change orders may add to the price of the home and the length of time it takes to build it.
- Closing – also called the “settlement”, closing is the final step in the home financing process. Closing day is when all papers are signed and the ownership of the property transfers from one owner to the next.
We hope this helps you with your home building journey. If you’d like to learn more about the home building process, you can contact us here.

